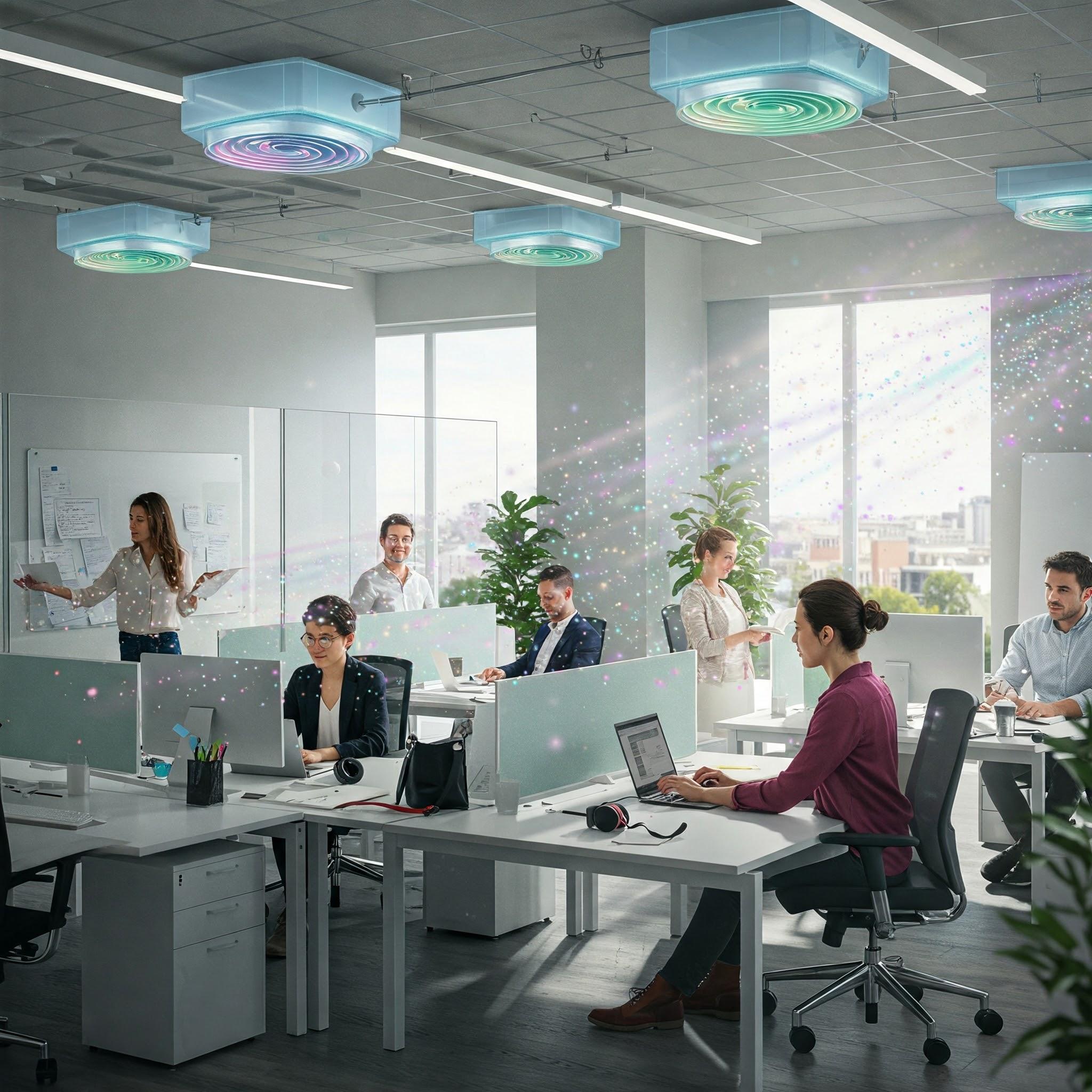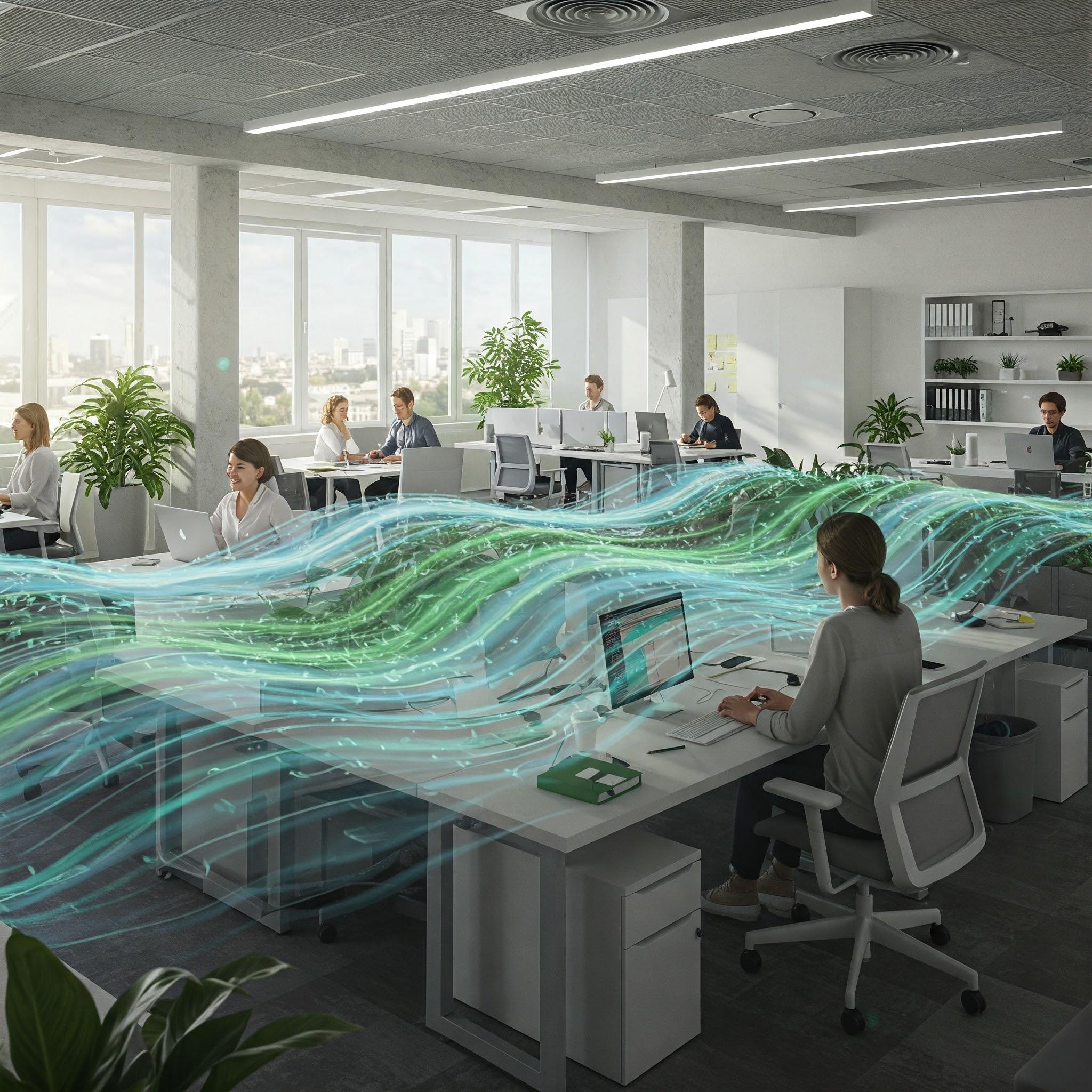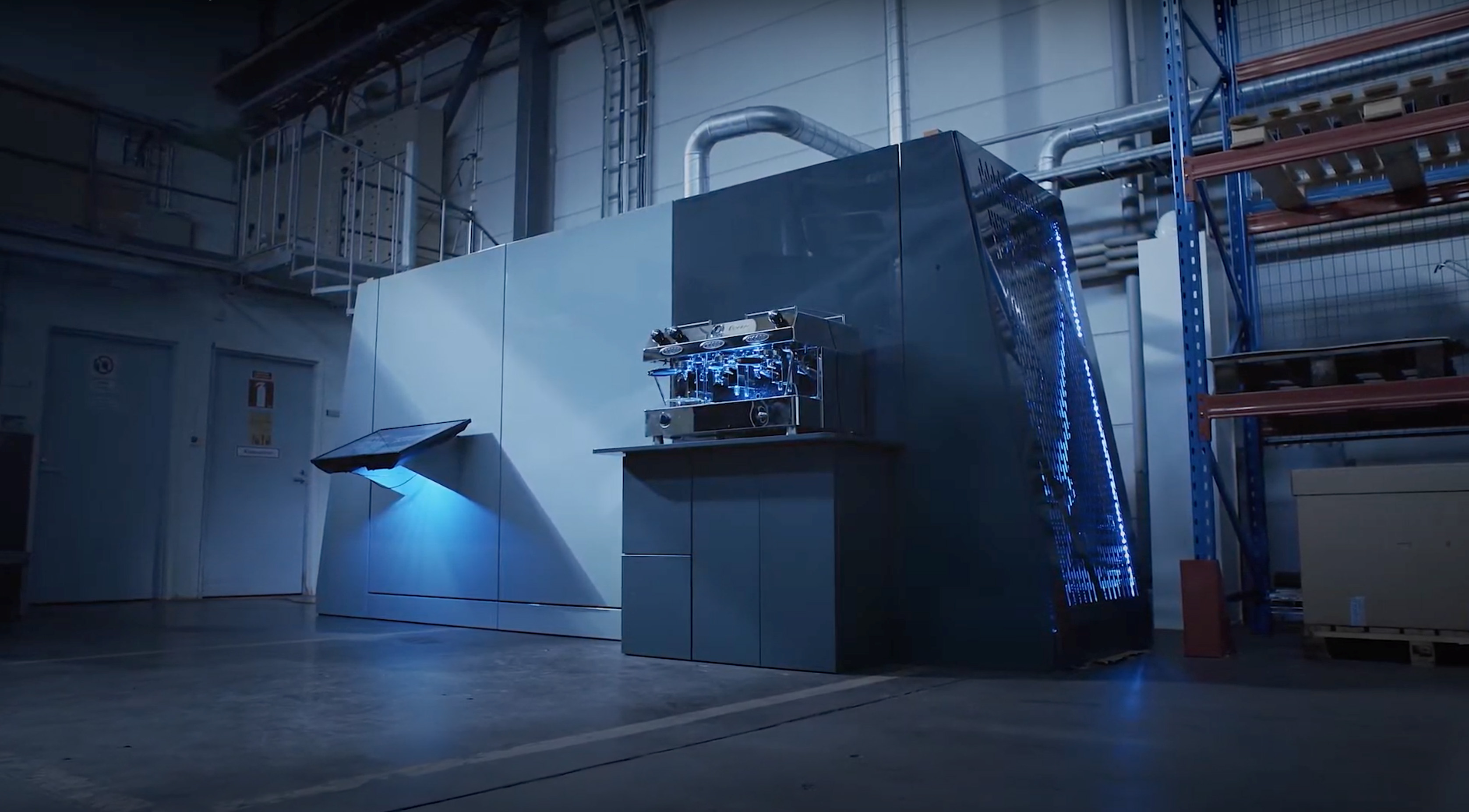This is how you turn your building into a carbon sink
It’s quite common to struggle with the question “Where should I start!” This article will guide you through the journey and help you take the first steps. Our skilled professionals assist and support the customer all the way from planning to implementation.
Steps
Installation steps
- Step 1: Gathering basic info and conducting profitability calculations
- Step 2: Applying for possible subsidies and making final decision
- Step 3: Planning the project and obtaining necessary permits
- Step 4: Construction and commissioning
- Step 5: Building starts capturing CO2


Are there any prerequisites?
When you want to install BICC system
When one wants to install this system, their building needs to have an HVAC system. We will inspect where we can install it, whether it should be inside the HVAC room, on the roof, or outside the building. The system will function at its peak when the air coming from outdoors has temperatures around 0° to +25°C. If there is a source of waste heat, for example, from a server room, we can utilize that to obtain the required temperature (below 100°C) for our system. High moisture is typically not a problem. We also need to know the rate of airflow, i.e. how much air the building exchanges per hour. Roughly 1.7 million cubic meters of air is needed to be ventilated to capture 1 ton of CO2 by utilizing Soletair Power’s Direct Air Capture system (as of 2025). (Source: 1.3 million cubic meters of air at 100% efficiency).
What questions do we ask?
Information needed
- Floor Space, Location & Building Diagram: Size, age, location, number of floors, average room height, total floor area (m²) or specific zones where CO2 capture is intended, type (residential, commercial, industrial), climate.
- HVAC System Details: Number and type of HVAC system in use (e.g., central air, split systems) and any relevant specifications such as air exchange rate, heat pump manufacturer, etc. [Unit: Cubic meters per second (m³/s) or Cubic meters per hour (m³/h) or cubic feet per minute (CFM)]
- Building Heating/Cooling System Details: Type of heating system in use (e.g., Gas boiler, etc.) and any relevant specifications.
- Occupancy: Building operating hours/day and average number of people present in the building during peak hours (intended usage hours).
- Energy Cost: Local electricity cost ($/kWh or €/MWh). Also please mention the type of energy (renewable etc.) If CO2 emission per kWh is known, we can calculate the CO2 benefits.
Or, you can email us at info@soletairpower.fi to begin a conversation.
Frequently Asked Questions
FAQ
- What is the minimum HVAC status to enable BICC installation?
- What are the determining factors to have more or less than 100-ton CO2 captured per year from a building with an area of 10000 m²?
- What could be typical roadblocks for buildings to install BICC?
- Is the presence of smart building technology (optical fibre backbone, sensors, data monitoring, BMS, etc) a precondition?
- How are the emissions before CO2 capture defined in your business case: energy, embodied, people occupation?
- How much additional electricity is required to enable BICC?
- Does BICC has a measurable positive effect on the air quality for tenants (wellbeing air quality measuring)?
- How is the transportation of carbon captured achieved? Trucks or pipeline systems?
Minimum HVAC Requirements
- The building must have an operational HVAC system. Installation locations (HVAC room, roof, or exterior) depend on airflow, temperature, and space availability.
- Optimal performance requires outdoor air temperatures between 0°C to +25°C, with waste heat sources (e.g., server rooms) usable for regeneration below 100°C.
Factors Affecting CO2 Capture Capacity (10,000 m2 Building)
| Factor | Impact on Capture Capacity |
|---|---|
| Airflow Rate | ~1.7M m³ of air needed per ton of CO₂ captured. Higher airflow increases potential capture. |
| Operating Hours | Limited runtime reduces daily capture. |
| Ventilation Type | Exhaust air vs. fresh air intake affects concentration and capture efficiency. |
| CO2 Sources | Occupancy levels (people) and indoor activities might slightly influence baseline CO2 levels. |
| System Scalability | Each unit captures ~20 tons/year; 5 units needed for 100 tons. |
Typical Installation Roadblocks
- Structural Limitations: Some very old buildings may lack space or HVAC compatibility.
- Energy Infrastructure: High electricity costs.
- Ventilation Design: Insufficient airflow rates or fully incompatible HVAC specifications.
Smart Building Technology Requirements
Smart systems (BMS, sensors) are not a precondition but can enhance integration by optimizing airflow and energy use. Retrofit designs prioritize compatibility with existing infrastructure.
Emissions Considered in Business Case
- Operational Energy: HVAC electricity consumption and heat sources.
- Embodied Emissions: Materials and construction impacts.
Additional Electricity Demand
- Energy use is offset by HVAC efficiency gains (e.g., reduced ventilation runtime).
- Each unit requires low-grade heat (<100°C), often sourced from waste heat, minimizing grid electricity reliance.
Air Quality Benefits
BICC systems supply CO2-lean air, improving indoor air quality and occupant productivity. Real-time monitoring can quantify CO2 reduction.
CO2 Transportation
Captured CO2 can be transported via tanker trucks for utilization (e.g., concrete production) or storage. Pipeline use depends on local infrastructure and partner capabilities.
For project-specific details, contact us directly with building specifications and sustainability goals.

